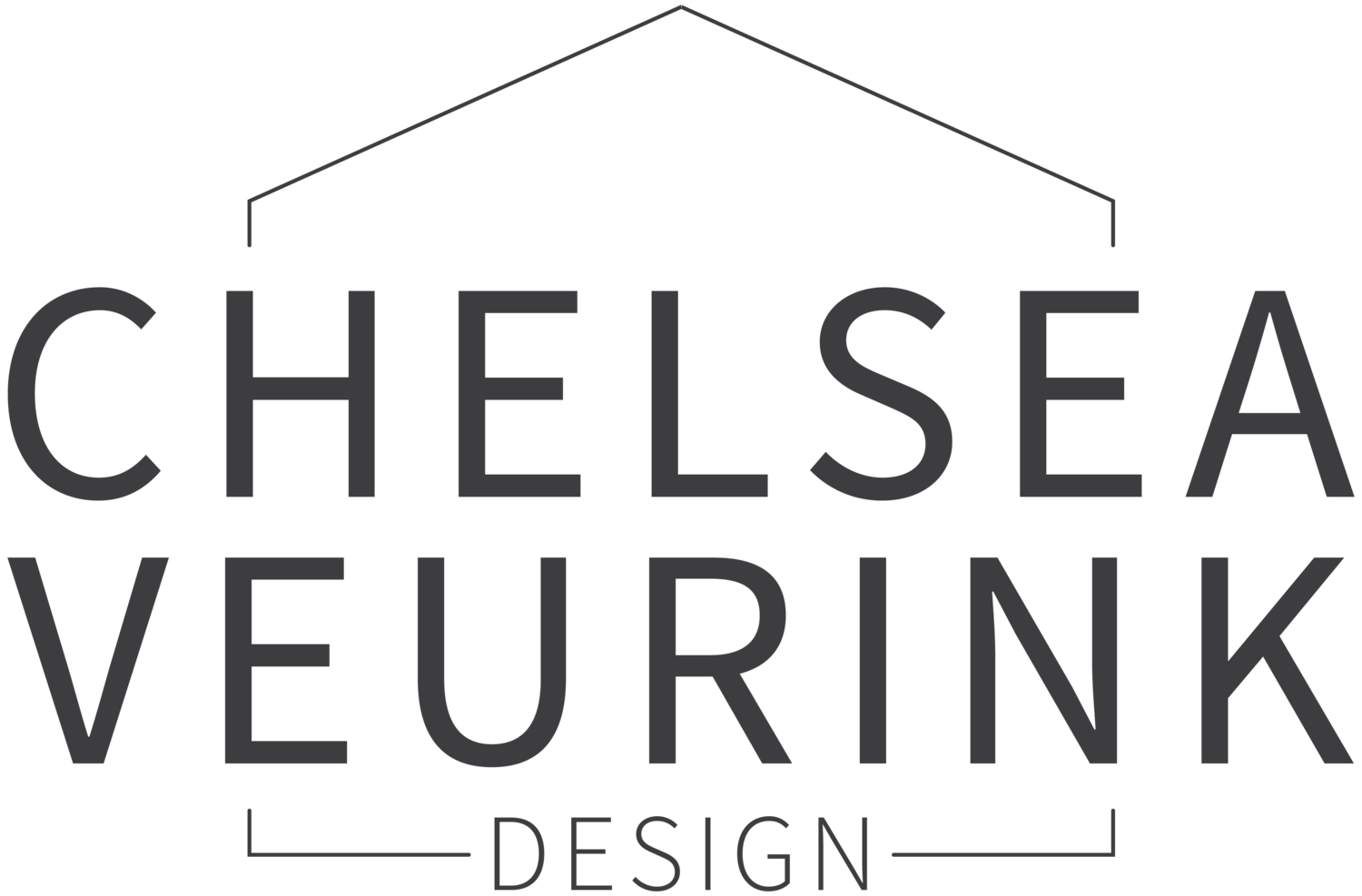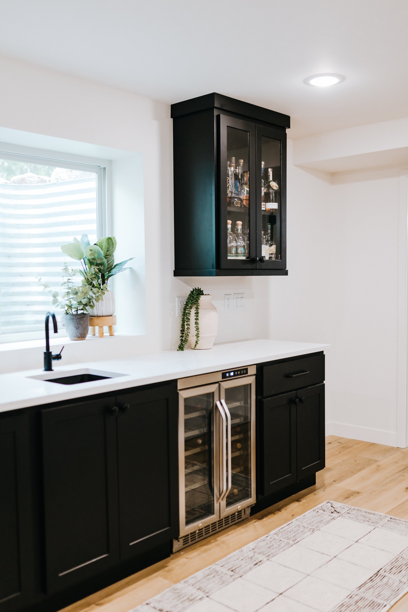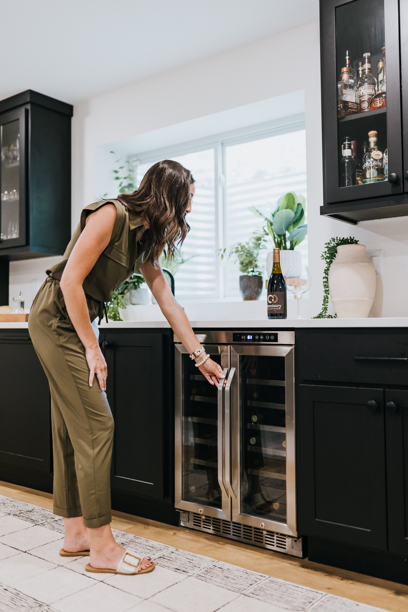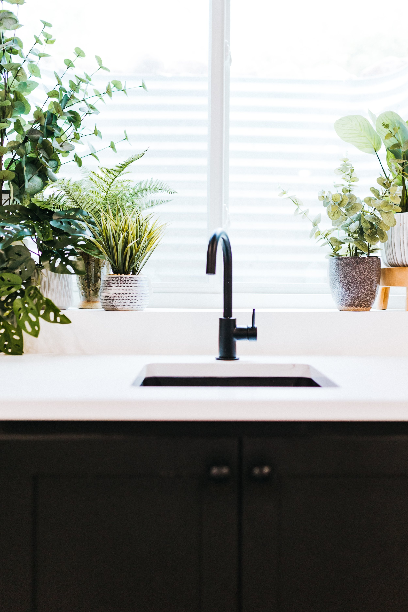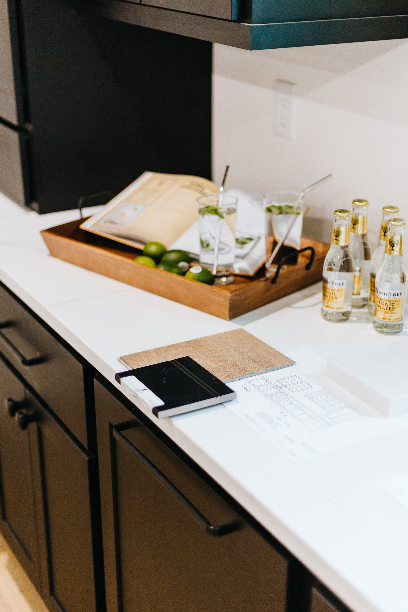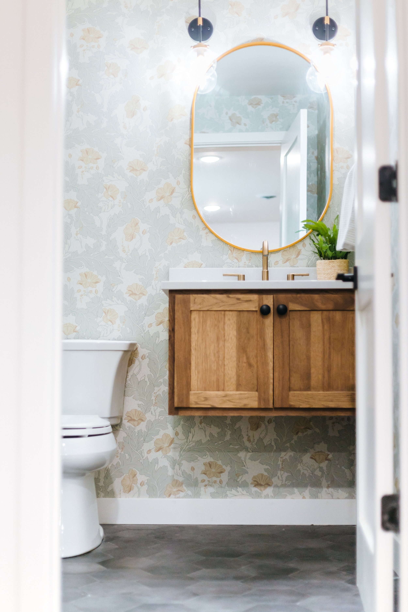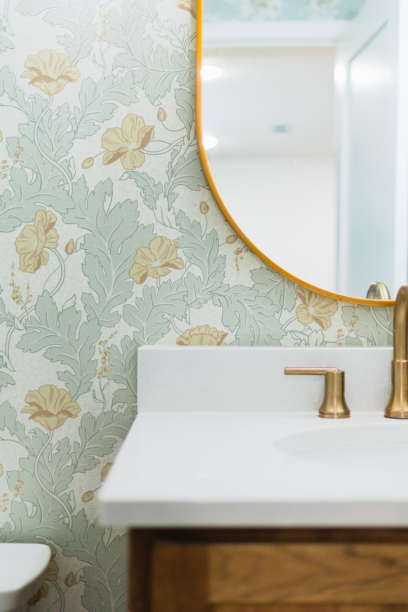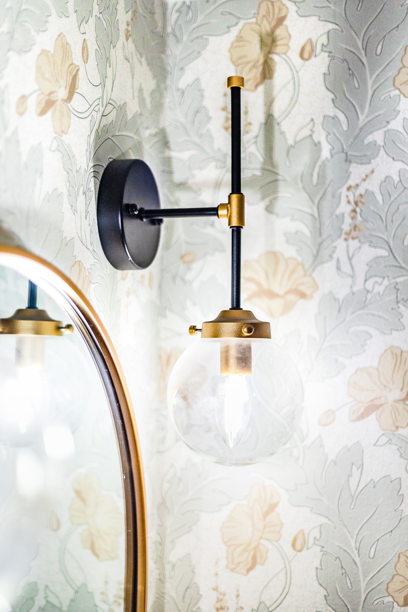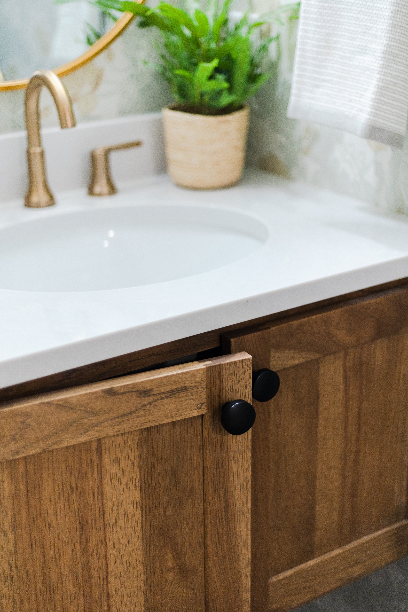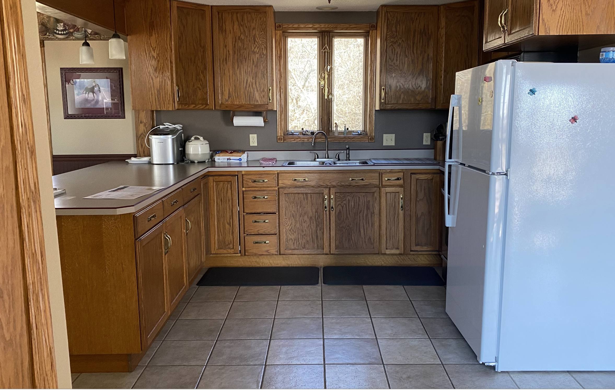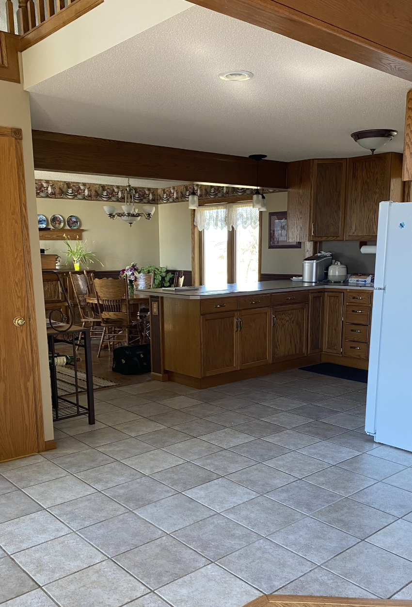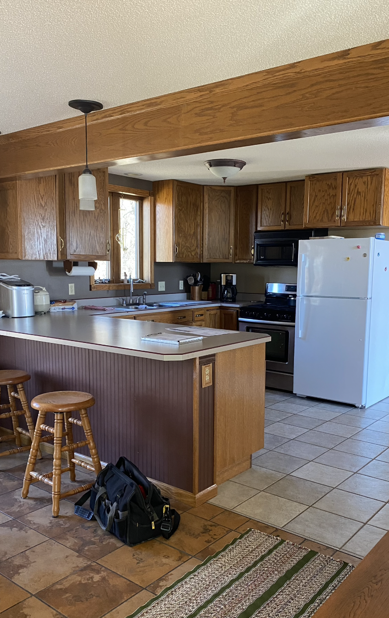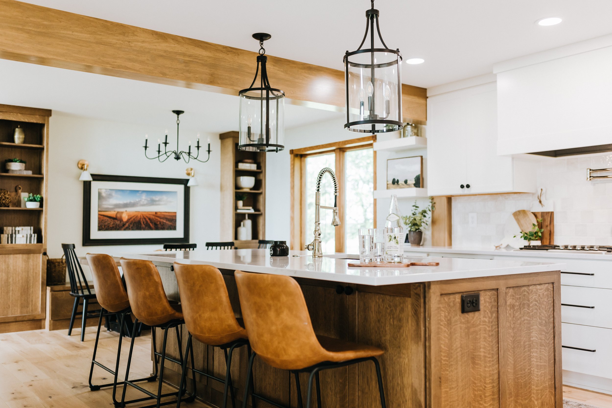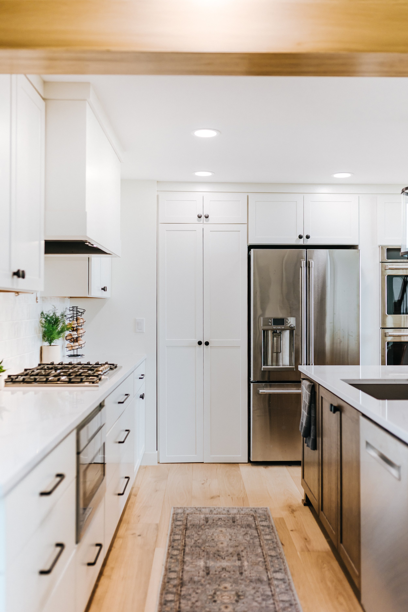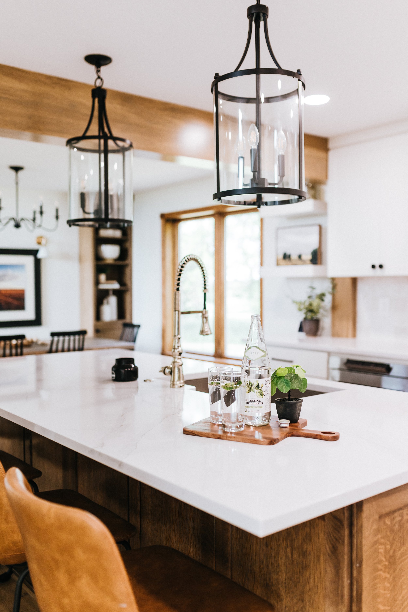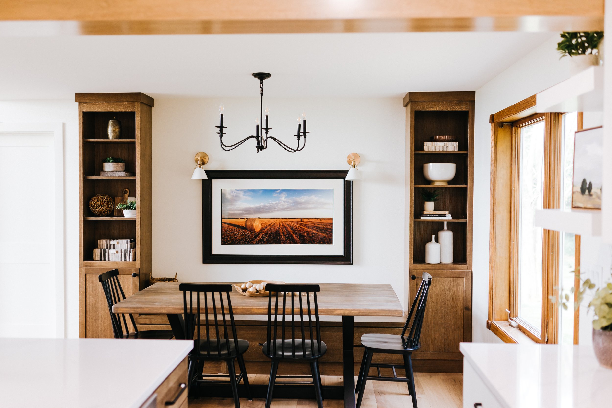Clean & Classic Remodel
Transforming a 1974 farmhouse into a modern classic home for a family of four.
“Moving out to the country was a big change for us so we wanted to make sure we didn't lose our preferred vibe and aesthetic with the home. Wanted our home to feel like "us" in a brand new surrounding”
My client bought the home with a remodel in mind. They were optimistic but also anxious for an entire home makeover. They also were planning to live there while the renovation was going on which also adds to anyones stress level. The plan was to finish the already unfinished basement first, then move their family of 4 downstairs while the main level was being completed.
We added a kitchenette on the back wall of the basement living room. My clients wanted to use their basement to entertain while also being a comfortable and cozy spot in the evenings. They love exploring and creating new drinks with friends and family, so we created this space for exactly that. This kitchenette has just enough storage for stemware while also holding some beverages.
Right off the living room kitchenette is a small powder bath. I love designing powder baths. There is so much room for a great design and details to really show through. Because it is a small space, I love going bold and a little unexpected. We added this bathroom at the last minute, grabbed some square footage from the storage room and it was such a wise addition.
My client gave me her inspiration for this powder bath, and I took to the internet to find something similar that would fit her style and home. We opted for a floating vanity to open up the room some. They didn’t need a bunch of storage in here since it was a powder bath. We also thought this was a great place to add a wallpaper to add dimension and fun detail. Then with the addition of the gold and black hardware, this bathroom has turned into a favorite of mine!
After the lower level was complete, these homeowners moved downstairs and work began on the main level. This part of their project had been long waited for. With any remodel, things come up and the process is stretched longer than expected unfortunately.
My client’s top priorities for their new kitchen included a pantry and a large island. To achieve that, we needed to reconfigure the layout a lot some and in this case, get rid of the window. We went back and forth on keeping the window but to really achieve the best working kitchen for their family, it made more sense to take it out. See the before pictures below!
“We wanted our home to feel like "us" in a brand new surrounding.”
There was also hardly any artificial lighting in the kitchen so adding cans and lights over the island were a must! We also had to keep the beam that was between the kitchen and dining space. This particular beam and another one (now hidden in the cabinet wall on the oven wall) were non negotiable. It took a bit to get the layout perfect between those two beams. We were able to update the finish on the exposed beam and it turned out beautifully!
This kitchen is now so much more functional for this family of 4! They opted for a built-in banquette for their dining room seating. Going with this option, it pushed the table back far enough to be able to have that grand 9’ kitchen island. It’s a dream! There is even extra storage on the back side of the island and it is such a functional work space!
I’m so proud of this remodel. I’m proud of the homeowners to holding strong to achieve their dream kitchen! Not only is it beautiful but also so functional for their family and friends.
