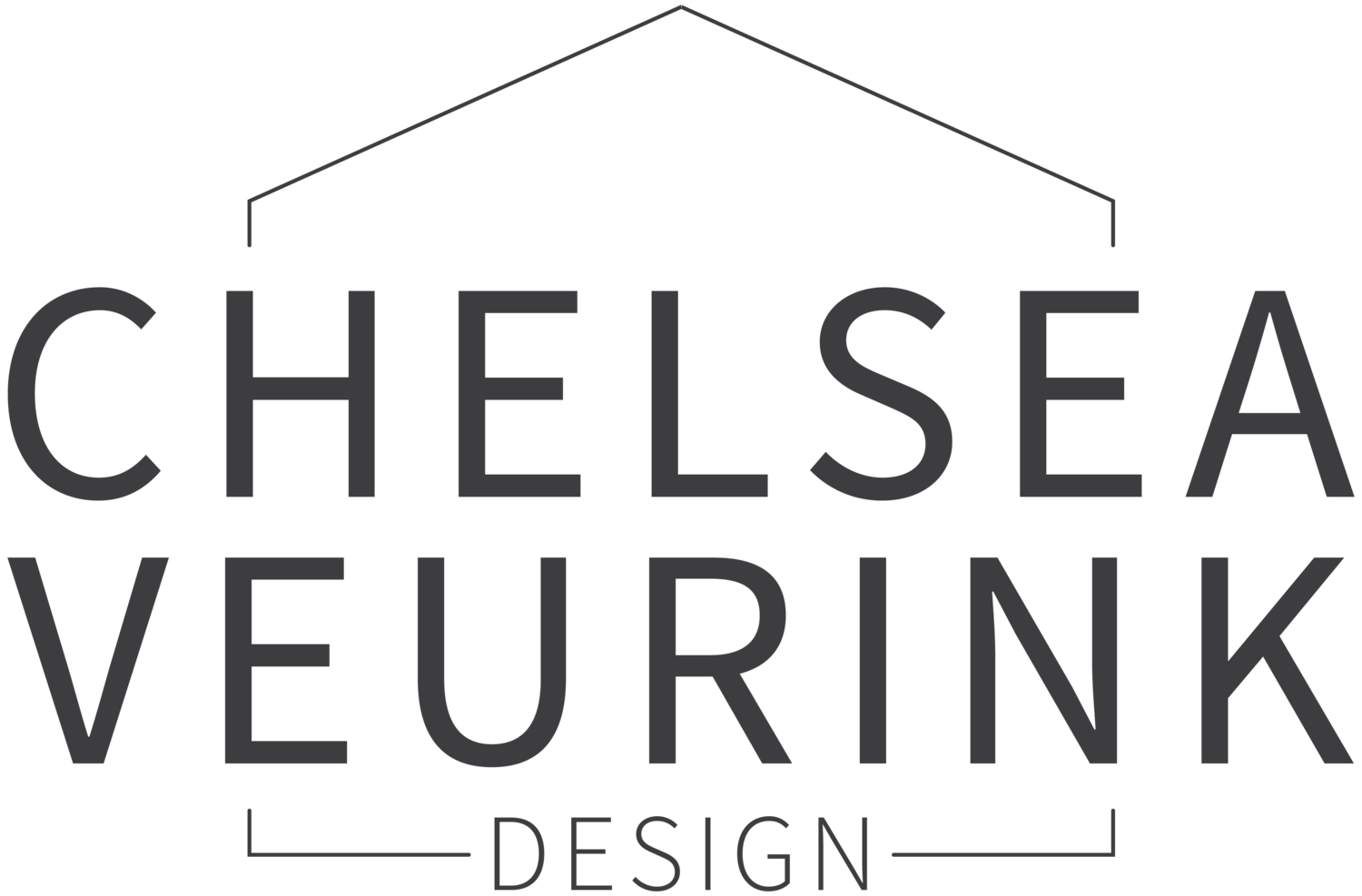Open Concept Home
An open floor concept is all about creating a sense of flow, space, and connectivity within a home. As an interior designer, I often recommend open floor plans to clients who want to achieve a more modern, versatile, and communal living experience. Let’s chat the pros, cons, and tips on all things open concept floor plans.
Pros:
Spacial Feel: Open floor plans create a sense of openness and airiness, making even smaller homes feel larger and more inviting. Which, who doesn’t want that right?
Better Flow and Movement: The lack of walls allows for seamless movement between spaces like the kitchen, dining, and living areas.
Improved Natural Light: With fewer walls to block your windows, natural light flows freely throughout the space, brightening up the entire area. Again, who doesn’t want this?!
Enhanced Social Interaction: Open concepts are great for entertaining, allowing hosts and guests to interact across spaces without feeling isolated. You are able then, to chat with your family or friends in the living room, while you are cooking or cleaning up.
Versatile Design: You have more flexibility to arrange furniture and decor without being restricted by walls, which can create a more cohesive design. This flexibility is great for when you want a change. By simply rearranging furniture and decor, you can give the space a fresh look without needing to buy anything new.
Great for Families: Parents can keep an eye on kids while cooking or working in other areas, which makes it easier to multitask and stay connected. This was huge when my kiddos were babies and toddlers.
Cons:
Lack of Privacy: With fewer walls, it can be harder to find quiet or private spaces, especially in busy households. Finding a place to read or do homework for my kiddos has been harder with an open concept home.
Noise Control Issues: Sounds from the kitchen, TV, or other activities easily travel through the space, making it harder to control noise levels. I have four kids…this is a problem sometimes. 😂
Limited Storage: Removing walls can reduce opportunities for built-in storage, shelving, or closets that would otherwise be available in enclosed rooms. This is where I struggle too. I love a good wood wall or wallpaper. With an open concept your walls are limited to do all the fun things. 😝
Heating and Cooling Challenges: Open spaces can be harder to heat and cool evenly, often leading to higher energy costs due to the larger, connected area.
Clutter Visibility: With everything in sight, clutter or messes in one area can affect the entire space’s visual appeal. This also stresses me out sometimes in our open concept home. You see everything from every angle. 😛
Design Cohesion Required: Since the space is open, all areas need to complement each other in style and color, which can require more planning and coordination. BUT don’t worry about this, I can help in this arena. 😉
I’m just like you, I was ALL about that open concept. BUT after being in the industry a little longer, I’m not finding myself drawn to an open floor plan as much. While we all want our homes to feel open and bright, there is something about that cozy feeling of having more defined walls within a home. 😊
For more project reveals and design trends be sure to follow over here on Instagram! 😉
