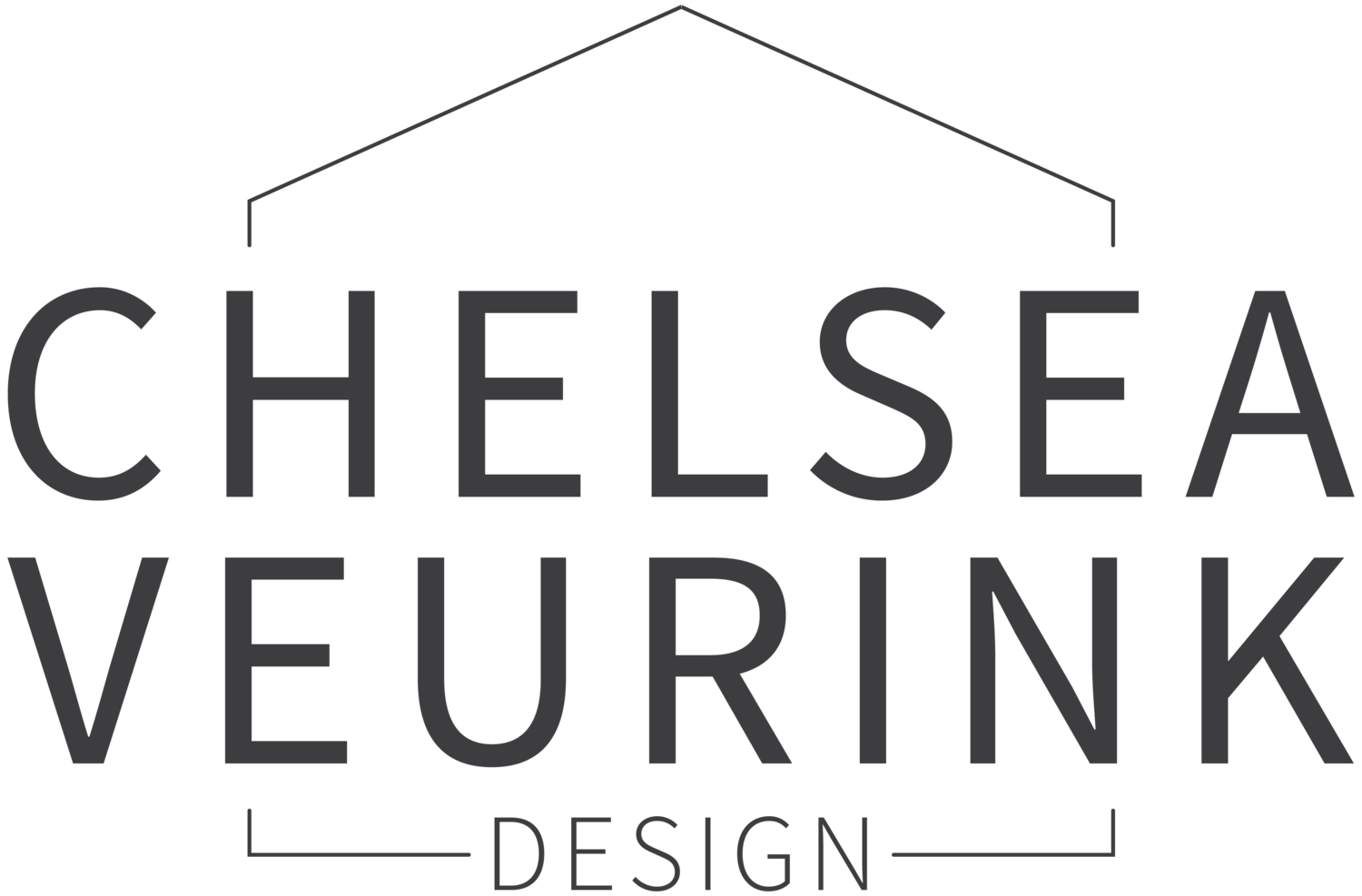Design Project Revealed: Before & After
You won’t believe this transformation!
My clients reached out to me prior to purchasing this home, eager to infuse it with their personal vision. To save costs they decided to keep the wood floor as is. It was in great shape and we made it work with the transformation. The main changes to this kitchen are detailed below. I will tell you, during the renovation planning and design phase, things changed and shifted until it felt right for the homeowners based on their budget and families needs.
Stove/Range
Initially, the homeowners planned to keep as much of the existing cabinetry as possible to minimize costs, with the intention of painting those cabinets. While they liked the kitchen’s layout, they desired a larger range. To accommodate this, we needed to add a few new base cabinets around the range. Additionally, the range had to be shifted to center it on the wall, as it was larger than the original. This change also required updating the hood and upper cabinets to align with the new configuration. Because of these wants, they ultimately decided to get all new cabinets to keep the consistency.
Appliance Garage
One of my favorite features in this kitchen is the appliance garage, which discreetly conceals items like the coffee machine, toaster, and mixer, keeping the space looking clean and clutter-free. This cabinet is such a hard working cabinet and is so efficient for these homeowners. While this cabinet reduces some visible countertop space, the countertop inside remains functional and is used whenever the cabinet is opened.
Range Hood Focus
I have to say, I absolutely LOVE this range wall. From the anchor cabinets resting on the countertop to the sleek, minimalist range hood—it's a design I can’t get enough of. The bold statement this wall makes, combined with the perfect balance of storage and style, keeps me coming back to admire it.
Stone Backsplash Trend
What are your thoughts on this trend? Personally, I love it—it makes a bold statement in any kitchen! Stone has an enduring appeal. Its natural beauty allows it to adapt to both traditional and modern aesthetics. Stone backsplashes can elevate a kitchen, giving it a more sophisticated and high-end feel. In addition to being visually stunning, stone is super durable, making it a practical choice for areas exposed to heat, moisture, and heavy use. It’s easy to clean and maintain, which is crucial for kitchens, and it can stand the test of time both structurally and stylistically.
The Details
These details are essential. The hardware, accessories, and other finishing touches all play a significant role in the overall design.
As this project comes to a close, it's been incredible to see how these design choices transformed this space into a true reflection of the homeowners' style and needs. From the cabinetry to the hardware, each element came together seamlessly. I’m thrilled with the results and look forward to more exciting projects ahead. Stay tuned for more design inspiration, and feel free to share your thoughts or ask questions in the comments below!
For more project reveals and design trends be sure to follow over here on Instagram! 😉












